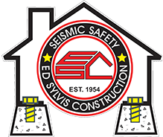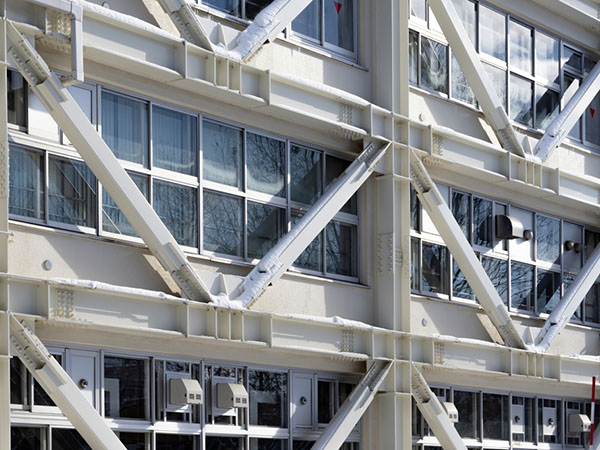It’s impossible to do a good seismic retrofitting job without a comprehensive approach to the project. Many details are taken into account when devising a retrofitting plan (structural composition, soil composition, materials, structural integrity, etc.).
However, 5 common basic approaches are determined by the structure type:
- Soft-Story Structures
Popular among apartment buildings, the soft-story structure type is characterized by open space built under living units. Usually, it serves as a parking or retail space. It’s enclosed by windows with no structural support and is thus considered highly vulnerable to earthquakes.
The basic approach to retrofitting soft-story structures is installing a steel moment frame (or several) in a sturdy foundation. The steel frame is supposed to absorb seismic motion and keep the building from swaying.
- Non-Ductile Concrete Buildings
Non-ductile concrete buildings make up the majority of structural damage caused by earthquakes. These buildings have concrete floors and roofs supported by concrete walls, columns, or frames. Rigid construction and limited capacity to absorb the energy of seismic motion puts them at a high risk of collapse in an earthquake.
The worst thing about this fact is that non-ductile concrete structures are often used for commercial uses, such as office buildings and retail spaces. This raises the risk of a high death and injury toll.
The basic approach to retrofitting non-ductile concrete buildings is using shear walls and column fortification to strengthen the structure’s framework, so the floors don’t collapse.
- Tilt-Up Constructions
Tilt-up construction is when concrete for the building’s walls is poured directly at the job site, and the panels raised (i.e., “tilted”) into position afterward. It’s popular in commercial construction. The connection points are established via steel plates with headed studs the concrete is poured over before tilting. They secure the walls to the foundation and the roof.
Tilt-up structures (particularly those built before the 1970s) are characterized by limited and/or weak connections that have been known to fail during earthquakes.
There has been a specific retrofitting approach designed specifically for these constructions called tilt-up retrofitting. It involves anchors, installing continuity ties, steel bracing frames, and roof nailing.
- Steel Moment Frame Constructions
A popular construction type among highrises, it connects columns supporting multiple floors with the help of rigid steel-framed beams. The most significant risk lies with the welded joints connecting the beams with the columns, as the seismic motion may cause brittle fracturing. However, structures built after the 1994 Northridge earthquake are less susceptible to this damage.
The basic approach to retrofitting depends on the particular building. Several include reinforcing beam-column connections, adding chevron bracing, etc.
- Unreinforced Masonry
A construction style typical in downtown communities, these buildings have structures such as walls, chimneys, etc., made of masonry (brick, cinderblock, etc.) without bracing of reinforcing material (like rebar). They are susceptible to collapse due to the high likelihood of mortar failure.
There are several common approaches to retrofitting URM buildings, including securing the structure to the foundation, joining building elements to prevent various parts from moving independently, and adding steel bracing.
Bottom Line
Has this article motivated you to reduce potential hazards caused by earthquakes? Seismic Safety can help! Whether you’re looking for assistance with an earthquake brace + bolt seismic retrofit job, are interested in earthquake-resistant foundation building, or need a foundation repair in Los Angeles, you can trust Seismic Safety to provide top-notch service!

