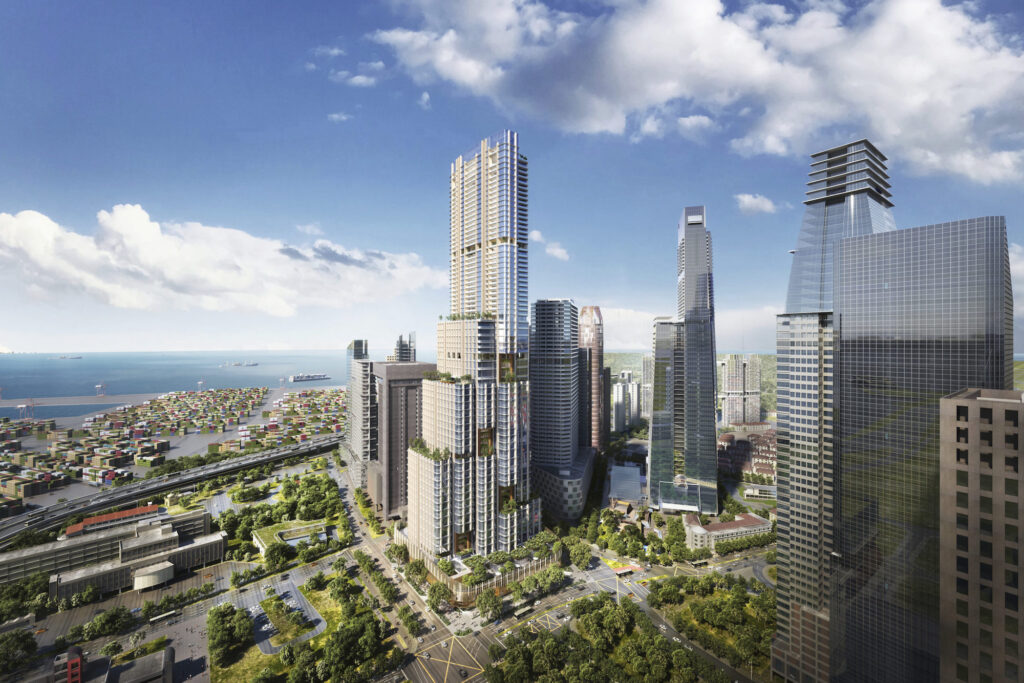In the aftermath of most major earthquakes around the world, many buildings become unusable and “disposable”. Due to this, there is a need for newer building codes and standards that ensure better resilience and greater sustainability in the event of an earthquake.
So, how should engineers design and construct safe skyscrapers? The process for doing so involves adherence to strict regulations that specify the height, design, and structural resilience of a skyscraper.
Read on to find out more about how engineers design and construct safe skyscrapers and what challenges they face during the process.
The Importance of Resilient Design for Skyscrapers
Modern building codes and regulations require builders and engineers to follow strict guidelines when designing new skyscrapers, especially in earthquake-prone areas.
These include a maximum height of 240 feet (which can be surpassed in some cases), a design created by a licensed engineer, and the design’s viability based on a seismic peer review by structural engineers.
Essentially, a building’s height determines its rate of back-and-forth movement during a seismic event. Based on existing research, it can be concluded that shorter buildings experience proportionally greater forces than taller ones. This means high-rise skyscrapers are expected to experience proportionally weaker forces. This is an important consideration engineers factor in when designing them.
Building Skyscrapers on Soft Soil: A Major Problem
Constructing tall buildings in areas that have soft soil, such as downtown San Francisco, can be a major problem. Soft soil can be an issue for high-rise buildings in two ways:
- It can make the seismic forces acting on a tall building stronger, causing more damage during an earthquake. This was the case in the Loma Prieta earthquake in 1989 in which buildings constructed on soft soil sustained heavy damage even though they were roughly 60 miles away from the epicenter.
- Saturated soil can turn into soup in a process known as liquefaction. This reduces its ability to support buildings and can cause them to tilt.
Modern High-Rise Buildings Are Less Likely to Collapse
Current building codes and regulations (practiced since 2010) specify that the probability of collapse of a building should be less than 10 percent in case of a Maximum Credible Earthquake (MCE), which is a rare occurrence.
Essentially, this means that all modern skyscrapers constructed today are safer and satisfy the life-safety criteria set down by building codes. However, there is some uncertainty regarding the performance of older buildings (built before the introduction of current building codes) during an earthquake.
Final Thoughts
Experts are of the view that life-safety requirements should also focus on the lasting effects that continue to be experienced for a long time after the earthquake itself. These considerations should make their way into the development of future building codes to lessen the damage caused by earthquakes.
While new buildings are being built according to improved regulations that focus on better earthquake resilience, older ones need to be upgraded to ensure they are just as resilient.
If you’re looking for a well-reputed and established company that provides services such as seismic retrofitting, earthquake brace bolt installation, foundation building, and foundation repair in Los Angeles, check out Seismic Safety’s webpage.

